InterUrban Apartment Homes - Apartment Living in Billings, MT
About
Welcome to InterUrban Apartment Homes
610 South 44th Street West Billings, MT 59106P: 406-200-7444 TTY: 711
F: 406-200-7445
Office Hours
Monday through Friday: 8:30 AM to 5:30 PM. Saturday: 10:00 AM to 5:00 PM. Sunday: Closed.
Indulge in the epitome of luxury at InterUrban Apartment Homes in Billings, Montana, where sophistication meets convenience. Nestled near the vibrant Shiloh Crossing Shopping Center, delectable dining spots, captivating entertainment venues, and quaint shops, our prime location offers the best of both worlds. With pet-friendly accommodations, you can seamlessly balance work and leisure in our upscale apartments. Experience unparalleled comfort and convenience in our community, designed to elevate your lifestyle.
At InterUrban Apartment Homes, luxury extends beyond your front door, offering an array of amenities to enhance your lifestyle. Bask in the sunshine by our sparkling swimming pool, unwind in the tranquil spa, or savor a leisurely day at our picnic area, complete with barbecue facilities. Embrace the scenic beauty of our pet-welcoming community alongside your beloved four-legged companion. Contact our welcoming management team today to arrange a personalized tour and discover why our community stands out as one of the premier destinations in Billings, MT.
Discover the perfect living space tailored just for you at InterUrban, where we proudly present a range of meticulously designed one, two, and three-bedroom apartments for rent. Finding your ideal home is a breeze with our diverse selection, each thoughtfully crafted to complement your lifestyle. Enjoy the convenience of walk-in closets, stainless steel appliances, luxurious vinyl plank hardwood flooring, and stylish stone-tile backsplashes in every apartment. For added convenience, select homes offer kitchen islands and in-unit washers and dryers, enhancing your living experience to the fullest.
We Would LOVE For You to Check Out Interurban2apts.com site!Floor Plans
1 Bedroom Floor Plan
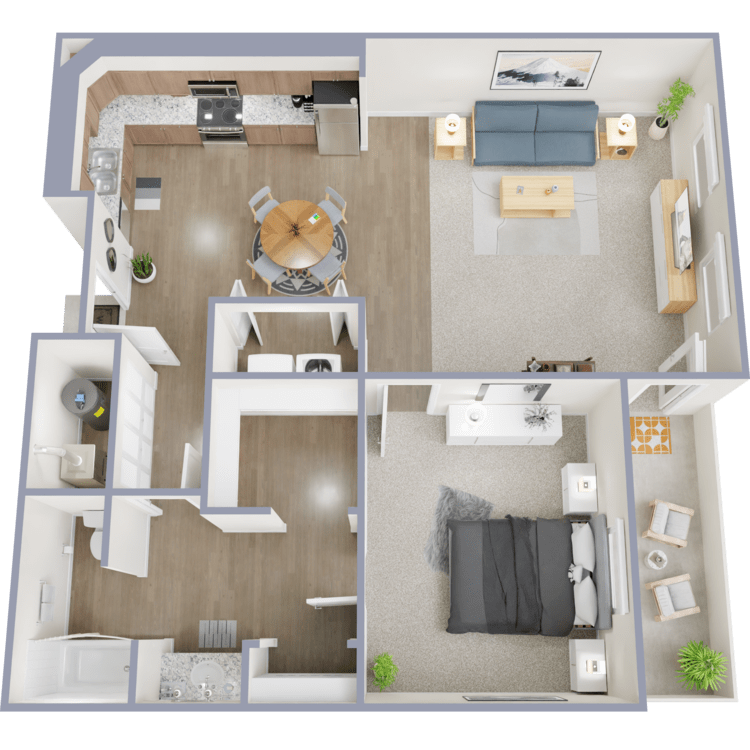
One Bedroom A
Details
- Beds: 1 Bedroom
- Baths: 1
- Square Feet: 821
- Rent: $1475-$1900
- Deposit: $500
Floor Plan Amenities
- 9Ft Ceilings
- Air Conditioning
- Balcony or Patio
- Beautiful Wood Cabinets
- Cable Ready
- Carpeted Floors
- Central Air and Heating
- Dishwasher
- Disability Access
- Corporate Furnished Available
- Garage Available
- Hardwood Floors
- Microwave
- Mini Blinds
- Refrigerator
- Some Paid Utilities
- State-of-the-art Soundproofing
- Stainless Steel Appliances
- Views Available
- Vertical Blinds
- Walk-in Closets
- Washer and Dryer Connections
- Washer and Dryer In Unit
- Stone Tile Backsplash
* In Select Apartment Homes
Floor Plan Photos





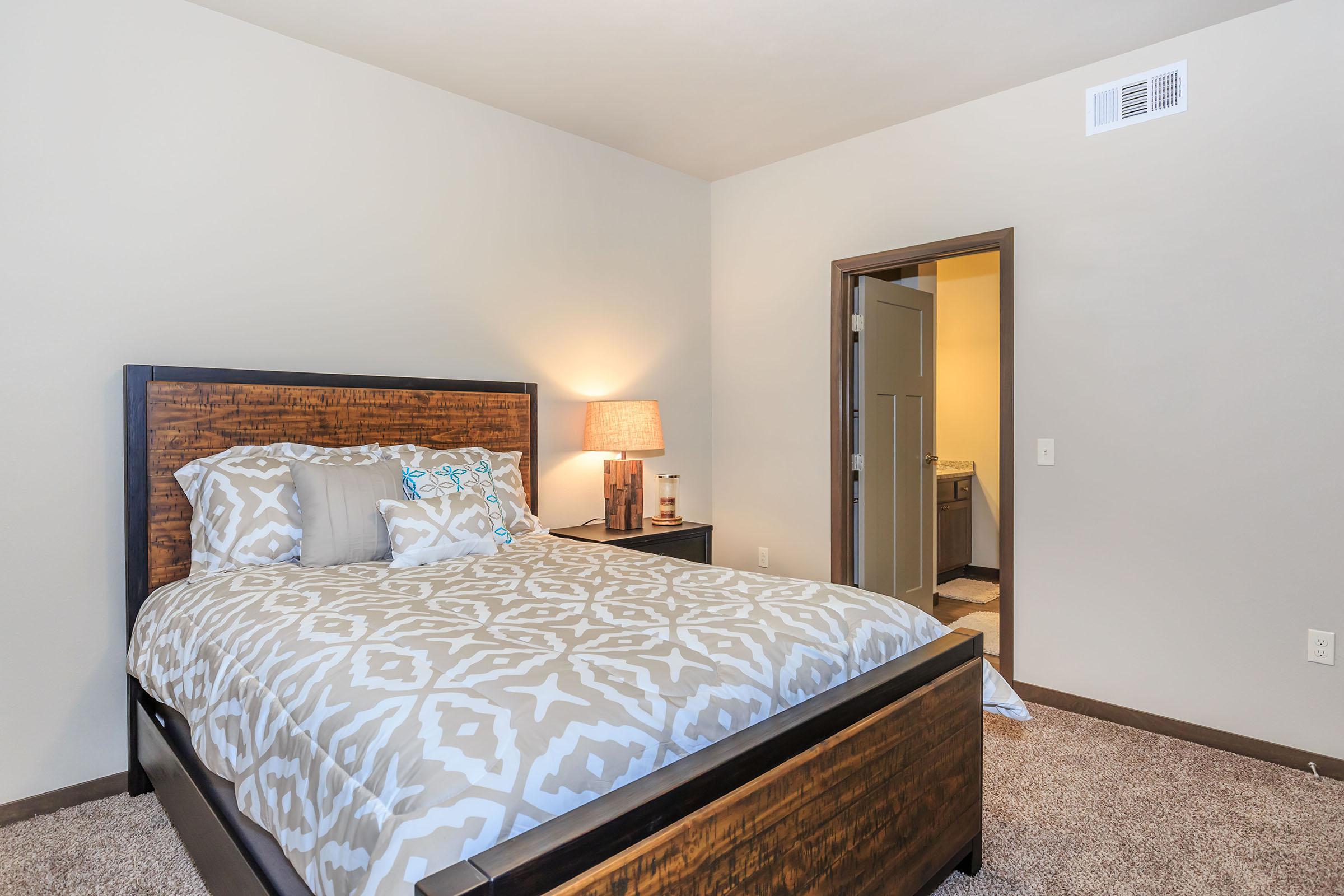




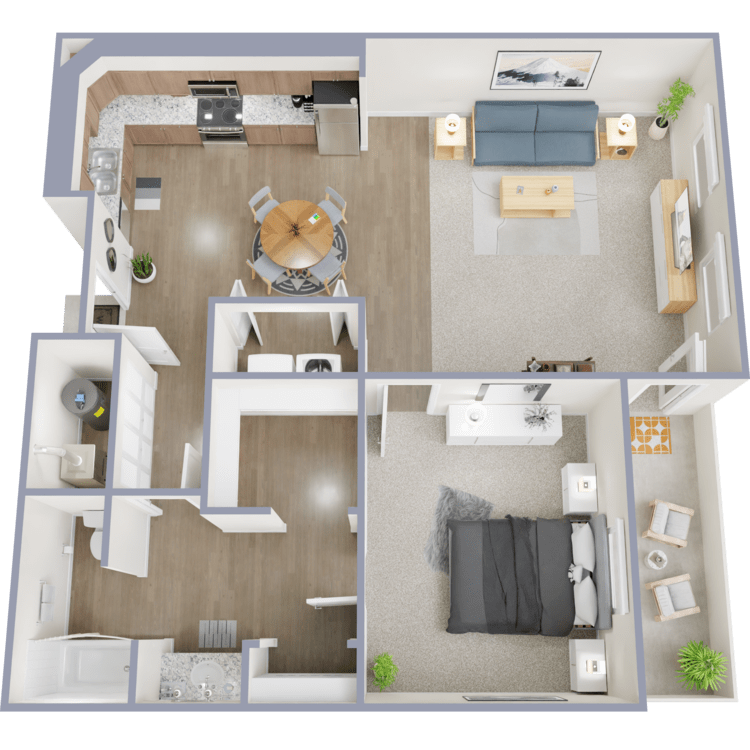
One Bedroom B
Details
- Beds: 1 Bedroom
- Baths: 1
- Square Feet: 823
- Rent: $1500-$1625
- Deposit: $500
Floor Plan Amenities
- 9Ft Ceilings
- Air Conditioning
- Balcony or Patio
- Beautiful Wood Cabinets
- Cable Ready
- Carpeted Floors
- Central Air and Heating
- Disability Access
- Dishwasher
- Corporate Furnished Available
- Garage Available
- Hardwood Floors
- Microwave
- Mini Blinds
- Refrigerator
- Some Paid Utilities
- State-of-the-art Soundproofing
- Stainless Steel Appliances
- Stone Tile Backsplash
- Views Available
- Vertical Blinds
- Walk-in Closets
- Washer and Dryer Connections
- Washer and Dryer In Unit
* In Select Apartment Homes
2 Bedroom Floor Plan
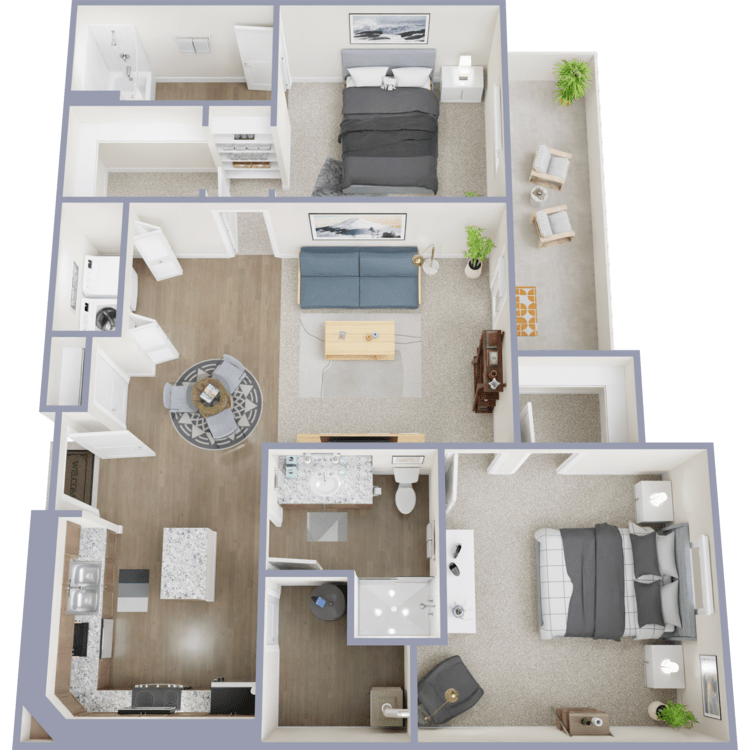
Two Bedroom
Details
- Beds: 2 Bedrooms
- Baths: 2
- Square Feet: 1070
- Rent: $1650-$2075
- Deposit: $500
Floor Plan Amenities
- 9Ft Ceilings
- Air Conditioning
- Beautiful Wood Cabinets
- Cable Ready
- Carpeted Floors
- Central Air and Heating
- Disability Access
- Dishwasher
- Extra Large Balcony or Patio
- Corporate Furnished Available
- Garage Available *
- Hardwood Floors
- Kitchen Island
- Microwave
- Mini Blinds
- Refrigerator
- Some Paid Utilities
- State-of-the-art Soundproofing
- Stainless Steel Appliances
- Stone Tile Backsplash
- Views Available
- Vertical Blinds
- Walk-in Closets
- Washer and Dryer Connections
- Washer and Dryer In Unit
* In Select Apartment Homes
Floor Plan Photos
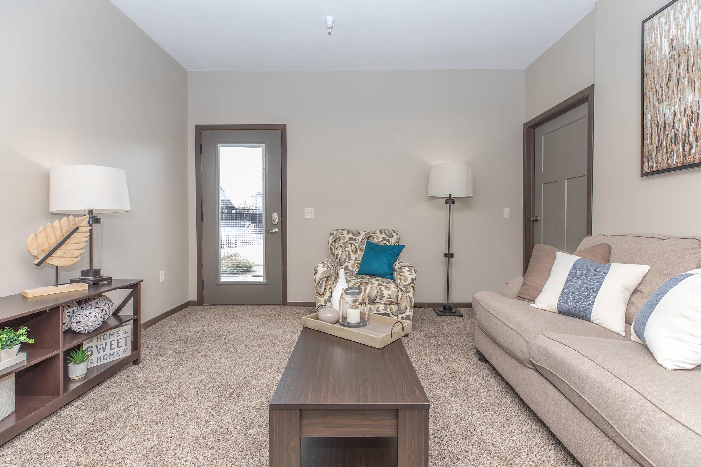
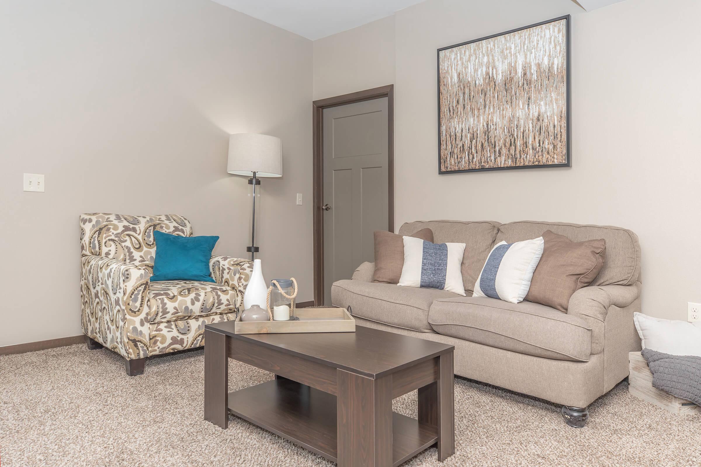
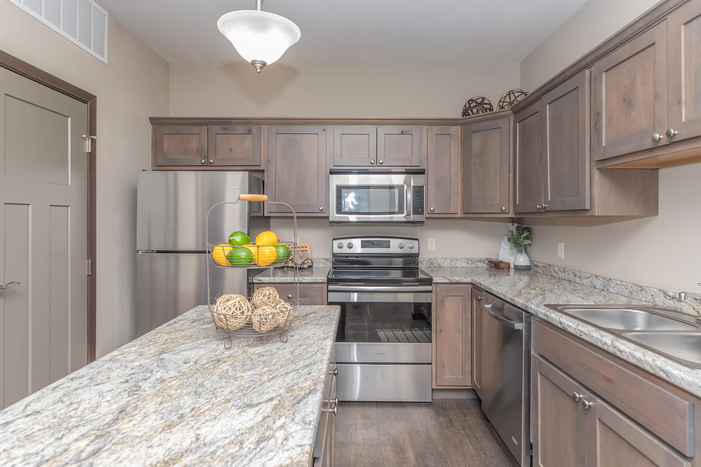
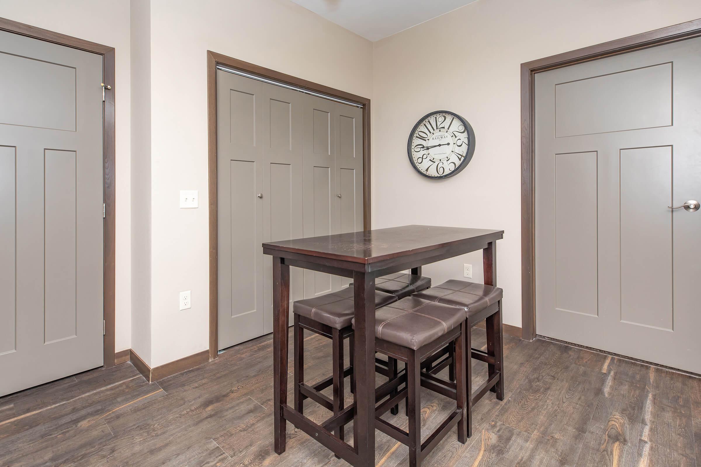
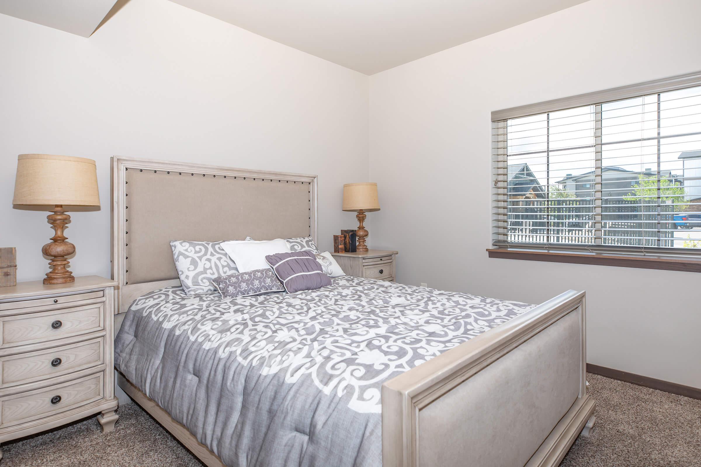
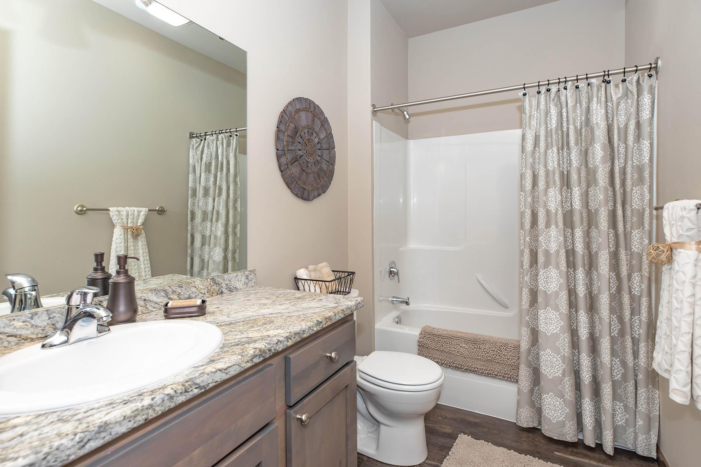
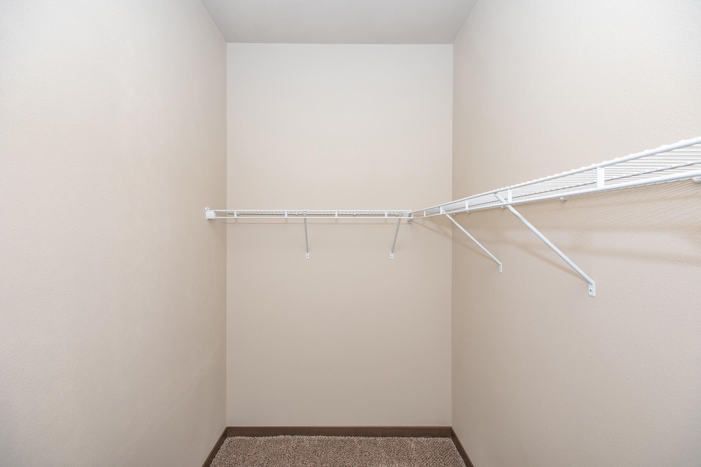
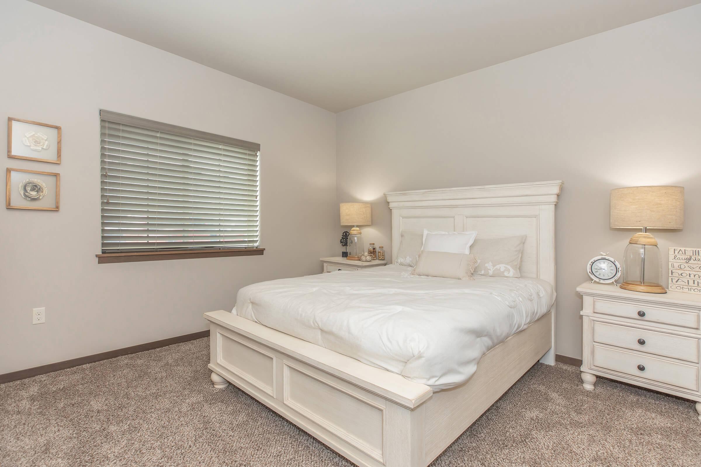
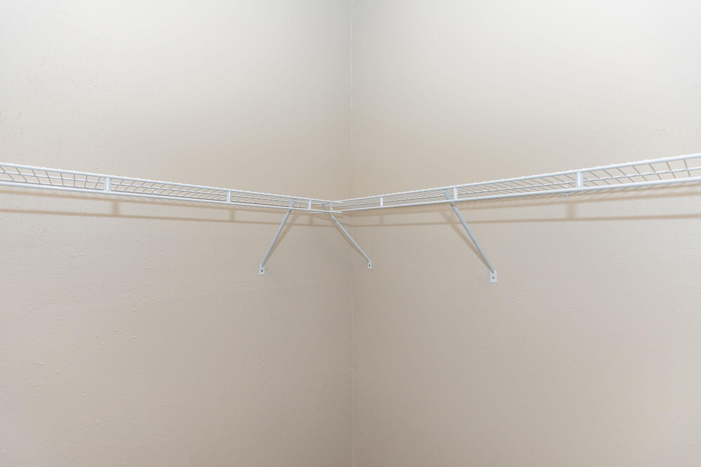
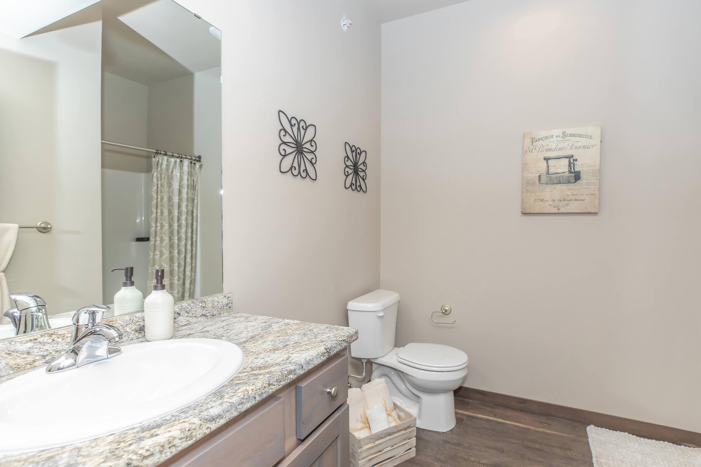
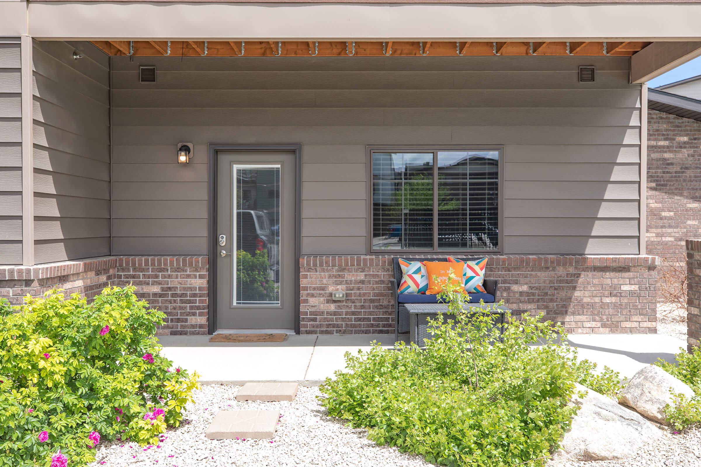
3 Bedroom Floor Plan
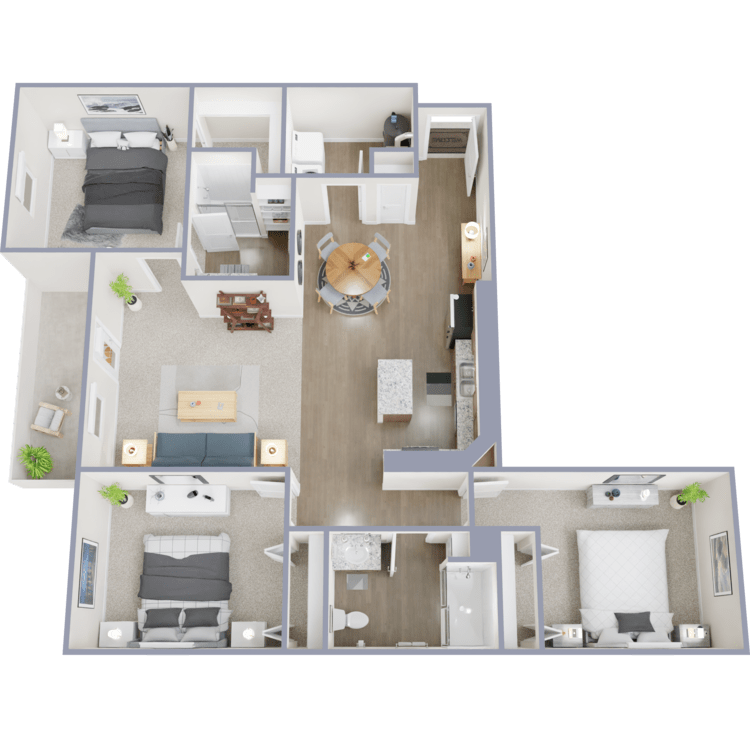
Three Bedroom
Details
- Beds: 3 Bedrooms
- Baths: 2
- Square Feet: 1370
- Rent: $2250-$2325
- Deposit: $500
Floor Plan Amenities
- 9Ft Ceilings
- Air Conditioning
- Beautiful Wood Cabinets
- Cable Ready
- Carpeted Floors
- Central Air and Heating
- Disability Access
- Dishwasher
- Extra Large Balcony or Patio *
- Corporate Furnished Available
- Garage Available *
- Hardwood Floors
- Kitchen Island
- Microwave
- Mini Blinds
- Refrigerator
- Some Paid Utilities
- State-of-the-art Soundproofing
- Stainless Steel Appliances
- Stone Tile Backsplash
- Vertical Blinds
- Views Available
- Walk-in Closets
- Washer and Dryer Connections
- Washer and Dryer In Unit
* In Select Apartment Homes
Apartments listed may not accurately reflect current availability. Please call for details.
Show Unit Location
Select a floor plan or bedroom count to view those units on the overhead view on the site map. If you need assistance finding a unit in a specific location please call us at 406-200-7444 TTY: 711.
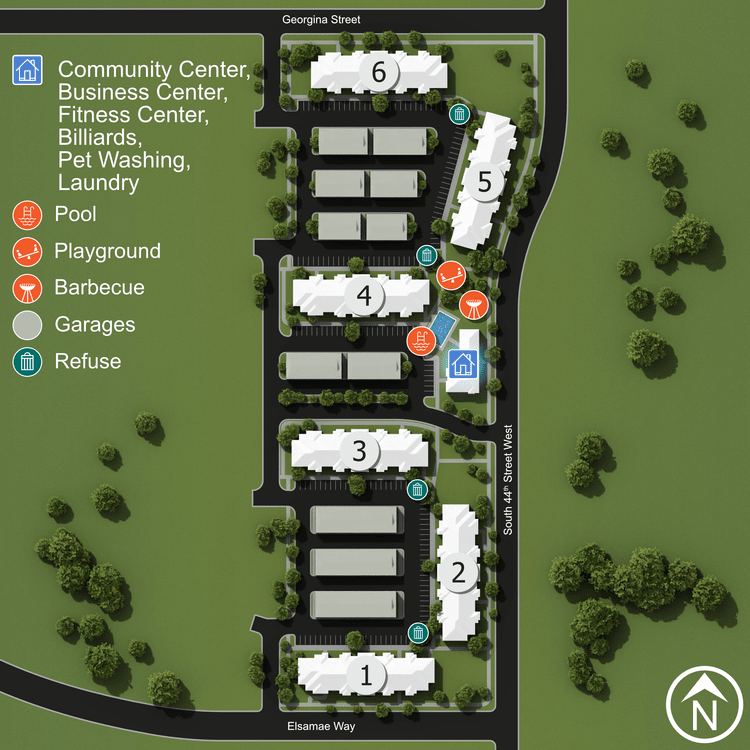
Amenities
Explore what your community has to offer
Community Amenities
- Beautiful Landscaping
- Billiards
- Business Center
- Clubhouse
- Controlled Access to Buildings
- Copy and Fax Services
- Corporate Housing Available
- Disability Access
- Easy Access to Freeways
- Easy Access to Shopping
- Energy Efficient Apartments and Appliances
- Garage Available*
- Guest Parking
- High-speed Internet Provided
- Laundry Facility
- On-call Maintenance
- On-site Maintenance
- Outdoor Fitness Equipment
- Picnic Area with Barbecue
- Play Area
- Public Parks Nearby
- Shimmering Swimming Pool
- Short-term Leasing Available
- Soothing Spa
- Sports Court
- State-of-the-art Fitness Center
* In Select Apartment Homes
Apartment Features
- 9Ft Ceilings
- Air Conditioning
- Balcony or Patio
- Beautiful Wood Cabinets
- Carpeted Floors
- Central Air and Heating
- Controlled Access to Buildings with Fob Reader
- Corporate Furnished Available
- Disability Access
- Dishwasher
- Extra Large Balcony or Patio*
- Garage Available*
- Granite-style Countertops
- Hardwood Floors
- Kitchen Island*
- Microwave
- Mini Blinds
- Refrigerator
- Some Paid Utilities
- Stainless Steel Appliances
- State-of-the-art Soundproofing
- Stone Tile Backsplash*
- Vertical Blinds
- Views Available
- Walk-in Closets
- Washer and Dryer Connections*
- Washer and Dryer In Unit*
* In Select Apartment Homes
Pet Policy
• Pets Welcome Upon Approval. <br> • No size or breed restrictions. <br> • Large pets welcome. <br> • Limit of 3 pets per home. <br> • $500 pet deposit for the first pet. $400 for each additional pet. <br> • Monthly pet rent of $50.00 will be charged per pet. <br> • Poo Print DNA Registration is Required. <br> <br> Pet Amenities: <br> • Bark Park <br> • Indoor Dog Wash Station <br> • Pet Waste Stations <br> • Private Outdoor Space
Photos
Amenities
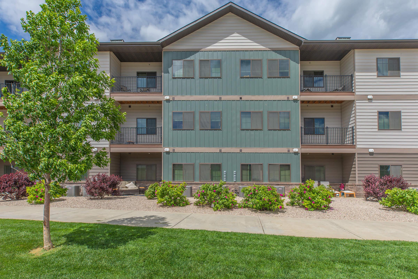
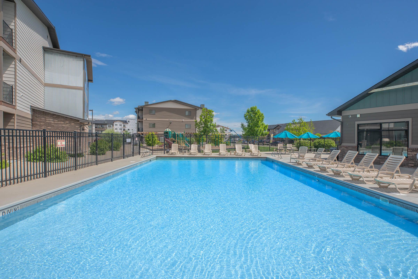
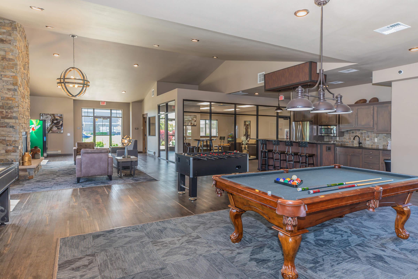
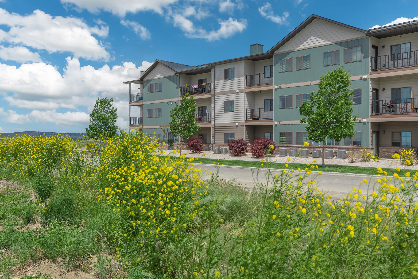
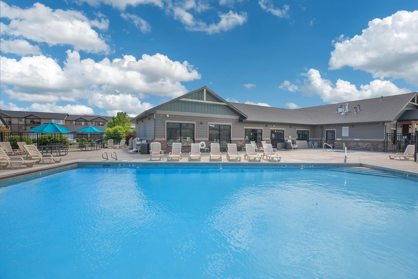
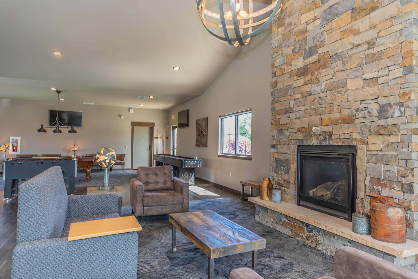
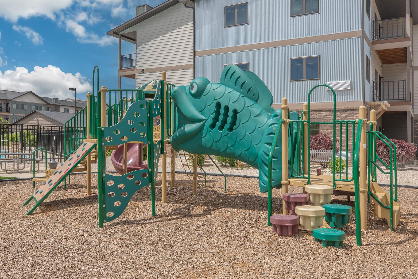
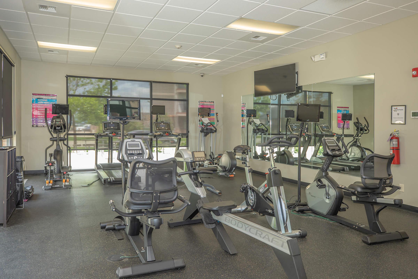
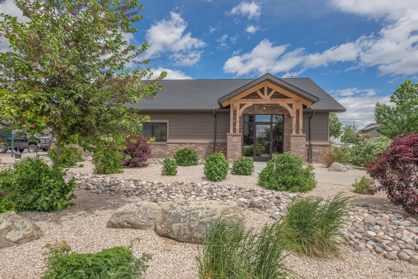
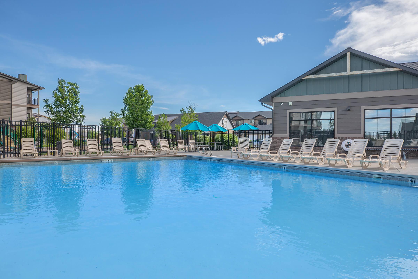
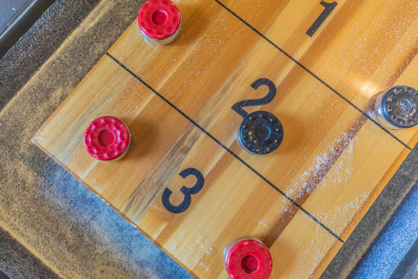
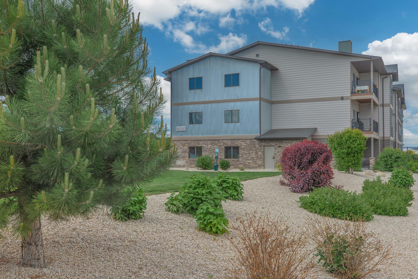
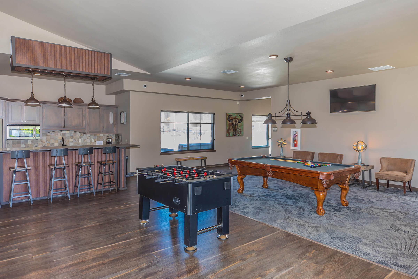
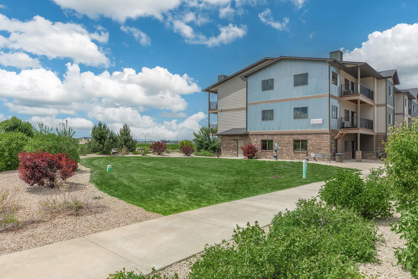
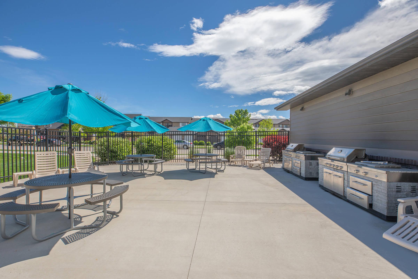
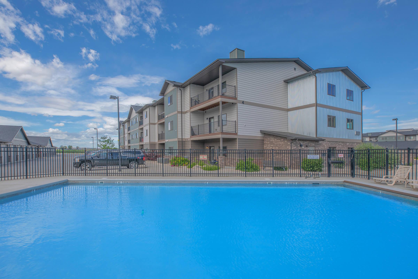
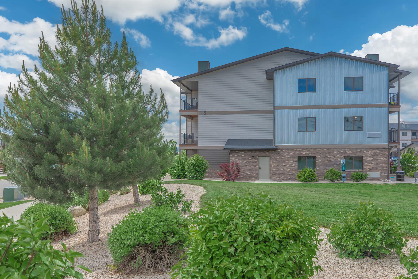
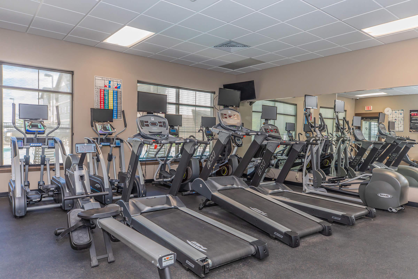
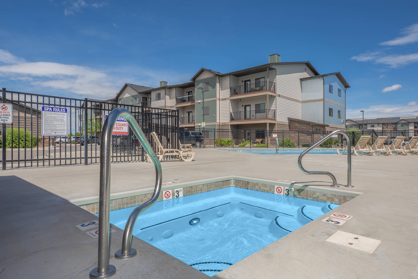
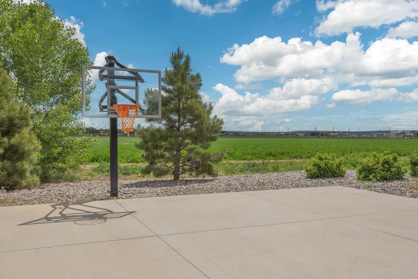
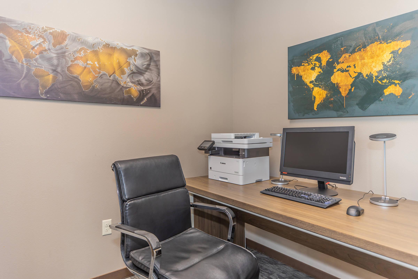
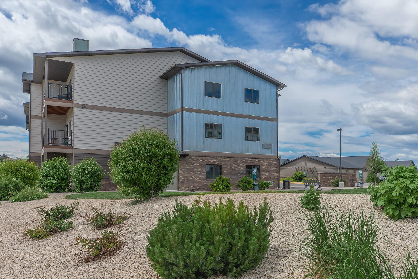
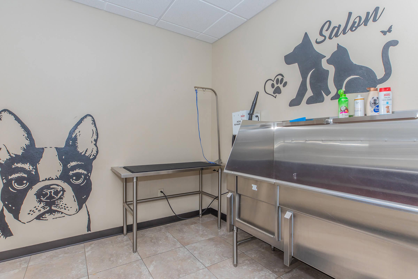
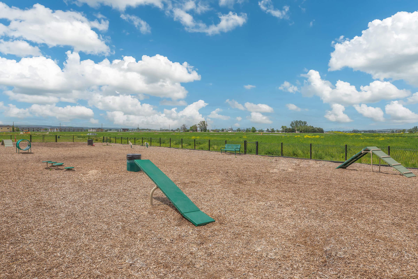

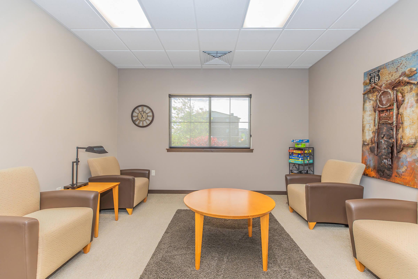
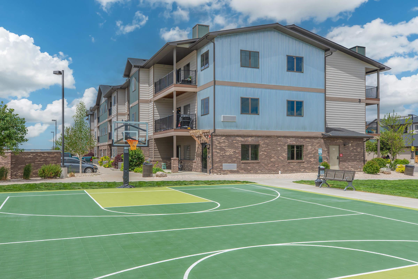
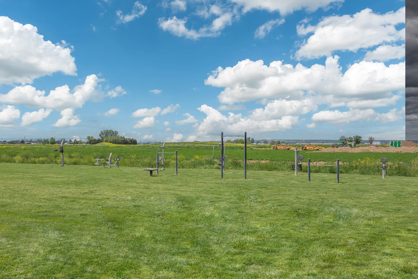
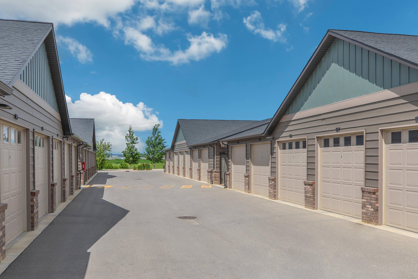
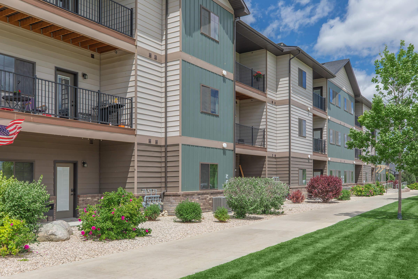
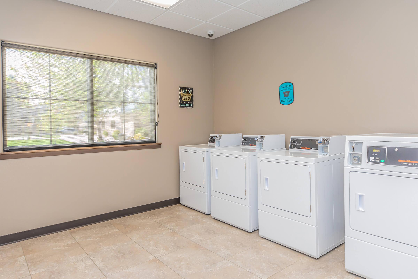
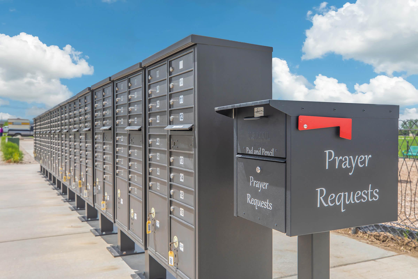
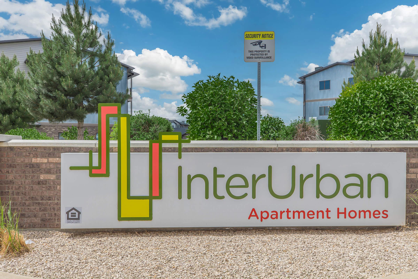
1 Bed 1 Bath










2 Bed 2 Bath











Neighborhood
Points of Interest
InterUrban Apartment Homes
Located 610 South 44th Street West Billings, MT 59106Bank
Cinema
Elementary School
Fitness Center
Grocery Store
High School
Hospital
Middle School
Outdoor Recreation
Park
Post Office
Restaurant
Salons
Shopping
Shopping Center
University
Contact Us
Come in
and say hi
610 South 44th Street West
Billings,
MT
59106
Phone Number:
406-200-7444
TTY: 711
Fax: 406-200-7445
Office Hours
Monday through Friday: 8:30 AM to 5:30 PM. Saturday: 10:00 AM to 5:00 PM. Sunday: Closed.